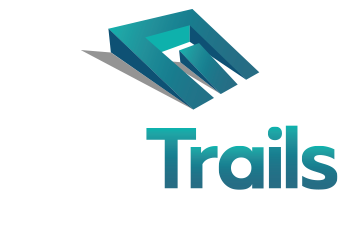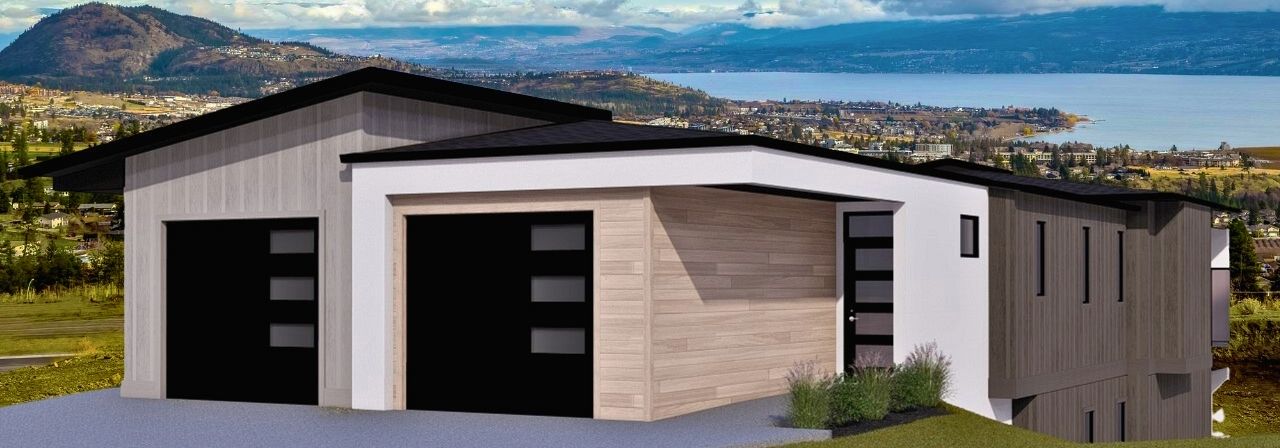
An Affordable Home Ownership Opportunity
July 23, 2025 by AUDREY HOUGHTON + KEITH WATTS
New Lakeview Terrace Homes Coming Soon
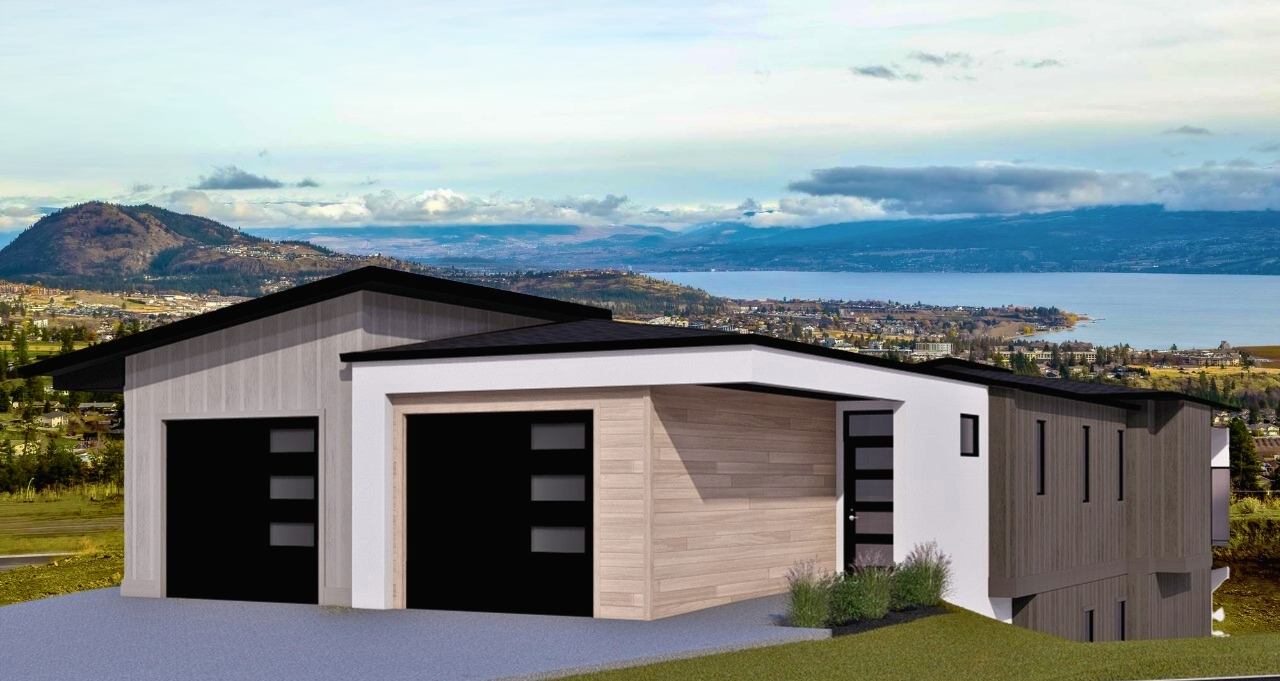
Own your own lot, skip the strata fees, and soak in panoramic lake, city, and mountain views. These well-finished walkout semi-attached homes offer smart design, quality finishes, and unbeatable value in one of West Kelowna’s most scenic settings.
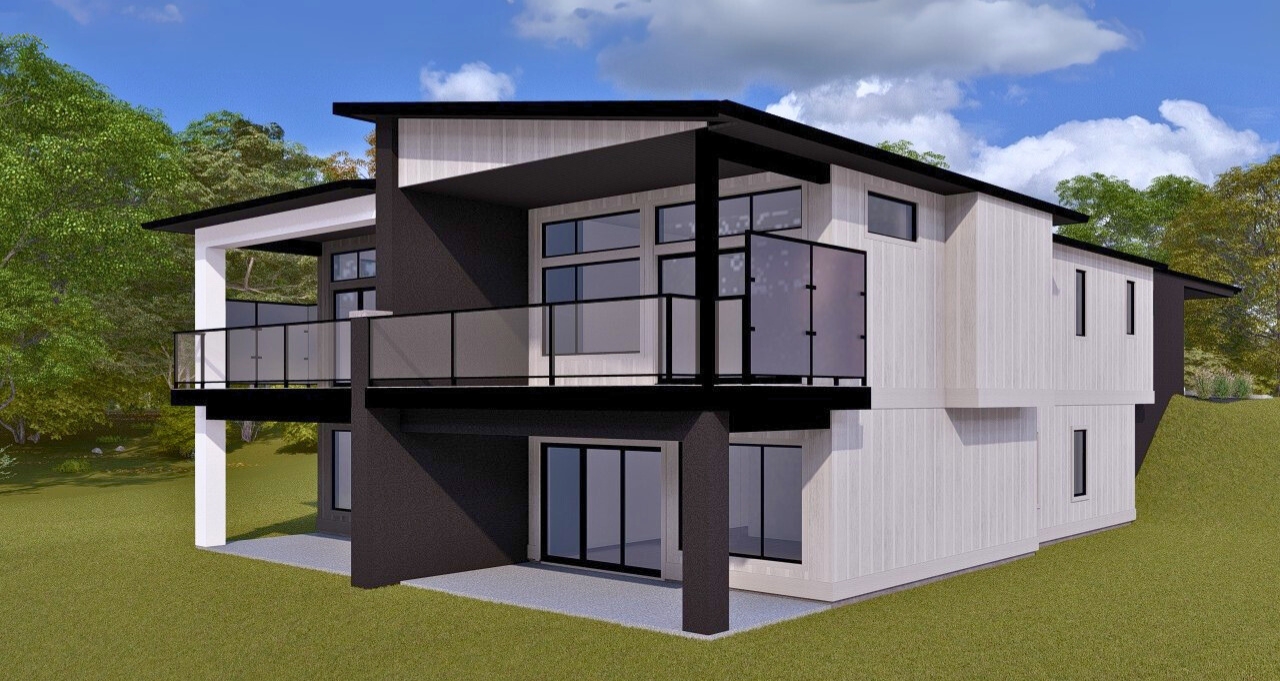
Main Floor Highlights
• 1,098 sq. ft. with 10' ceilings for added light and volume
• Designer kitchen with island, pantry, quartz countertops & stainless steel appliances
• Hardwood-style vinyl plank flooring throughout main living areas
• Primary bedroom with 4-piece ensuite, double vanity & heated 12"x24" tile floors
• Walk-in closet with custom Folkstone Grey shelving & built-in tower
• Optional electric fireplace for added warmth and style
Lower Level Living
• 950 sq. ft. finished walkout basement
• Two queen-sized bedrooms + full 4-piece bathroom with vinyl tile flooring
• Spacious family room with rec area
• Laundry conveniently located on the lower level
• Covered 20’4” x 9’ patio off the family room
Smart Home Features
• High-efficiency natural gas furnace with electronic ignition
• Forced air heating & cooling for year-round comfort
• Energy-efficient electric water heater
• Optional natural gas on-demand hot water system
• LED lighting throughout
Exterior & Extras
• Oversized 309 sq. ft. single-car garage, fully drywalled and primed
• Room for 2 more vehicles on the broom-finished concrete driveway
• Heavy-grade vinyl decks with glass railings
• Front landscaping included for instant curb appeal
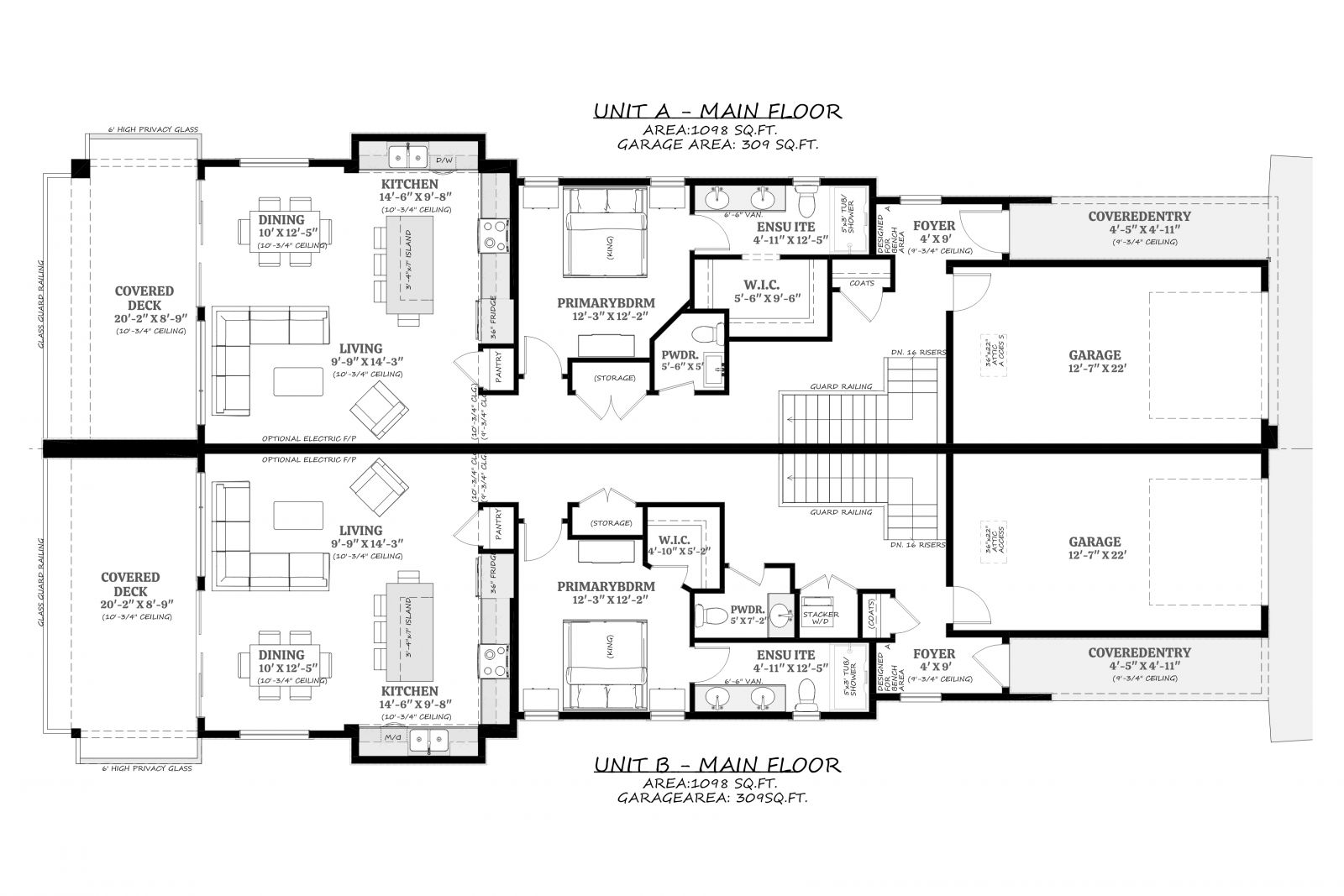

Visit Our Show Home Today!
Want to get a closer look at these homes? We’d love to show you around. Contact us to schedule a private tour:
